ORIGIN Option 2
ขนาดที่ดิน 55 ตรว l พื้นที่ใช้สอย 270 ตรม l ที่ดินกว้าง 20 m. l ที่ดินลึก 11 m.
3 Parking
3 Master Bed Room
4 Bath Room
Maid’s Room
Laundry Room
Storage
Pet Friendly
เริ่มต้น
6 ล้าน / 24,000 บาท ต่อ ตรม
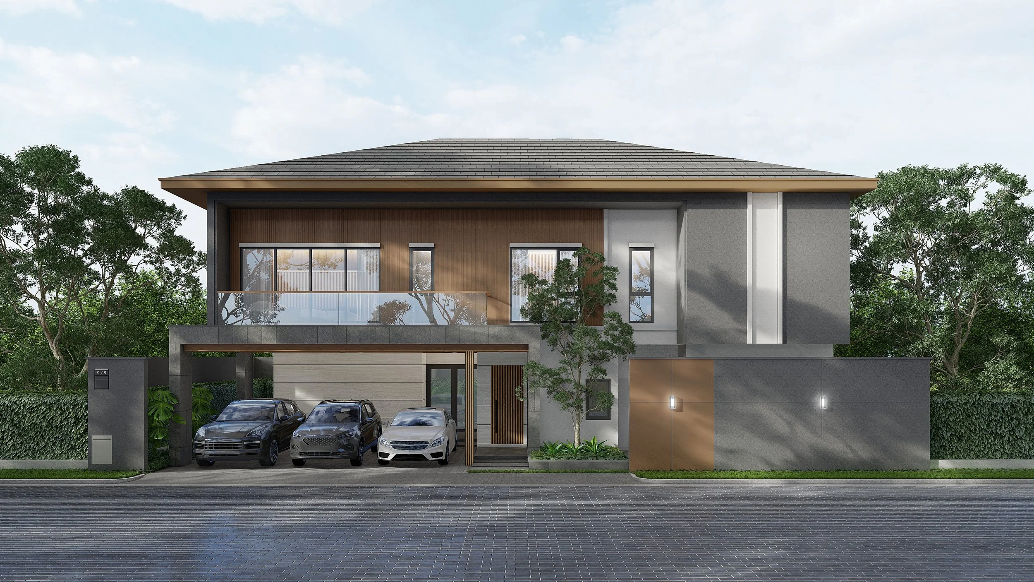
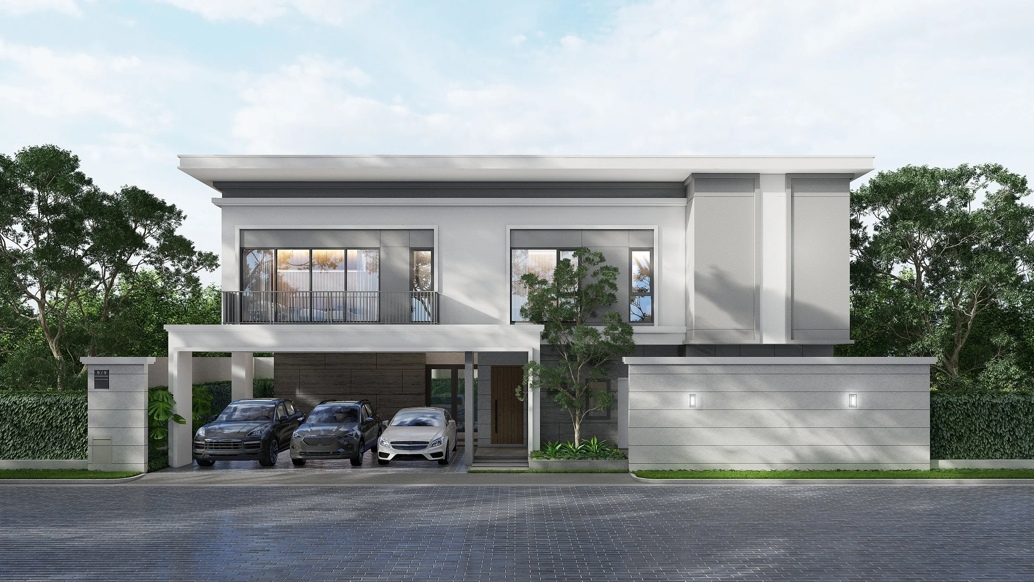
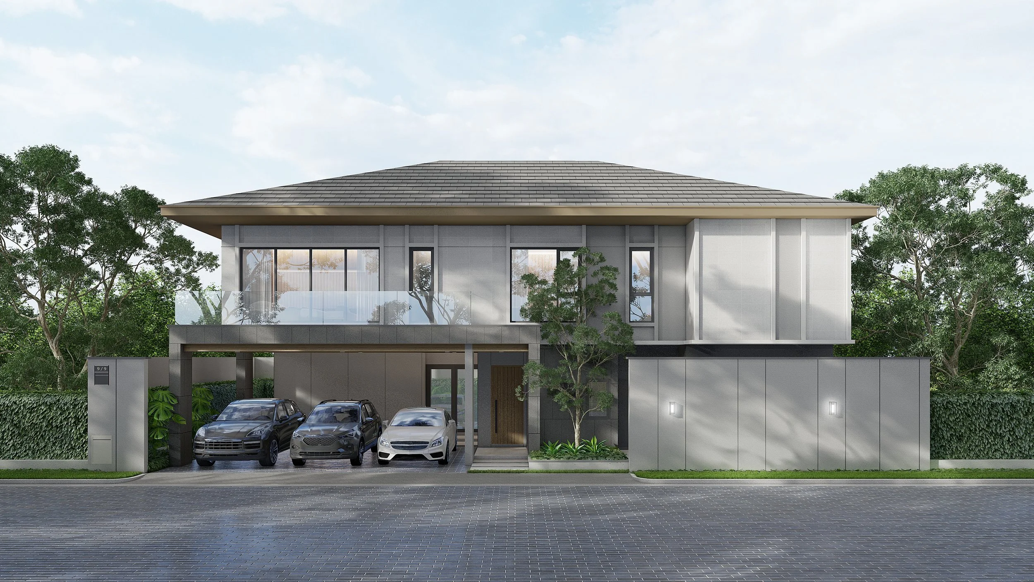
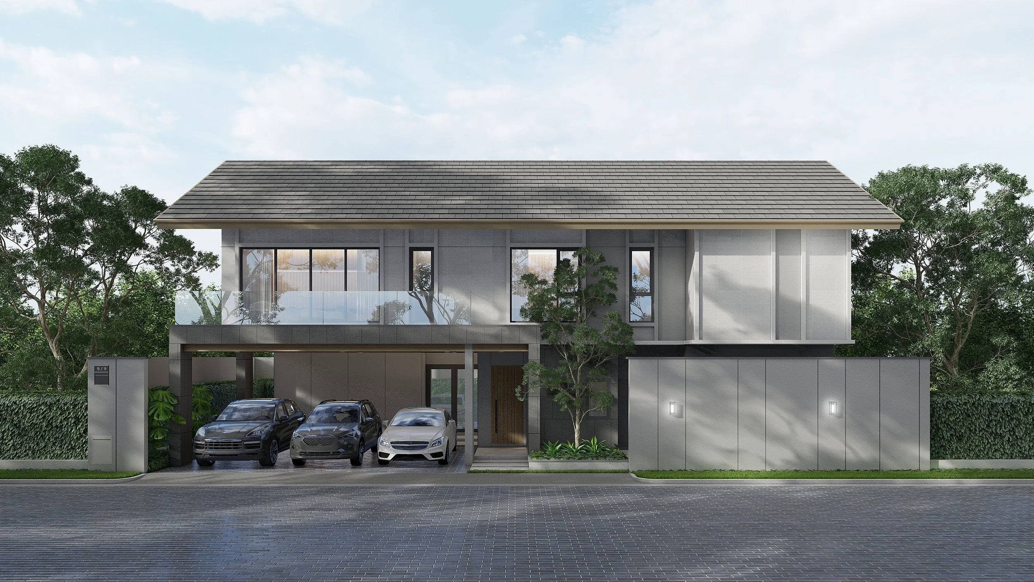
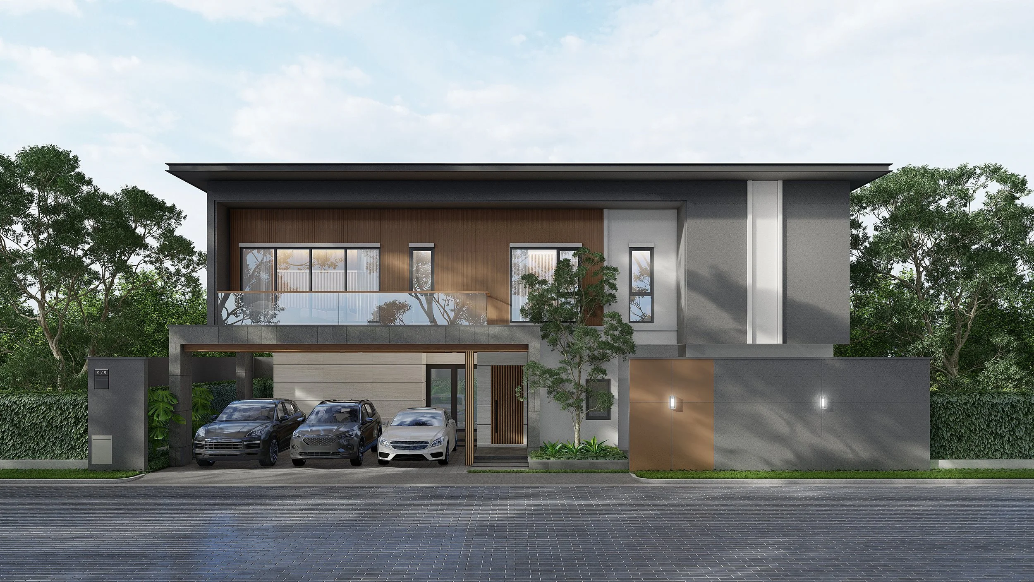
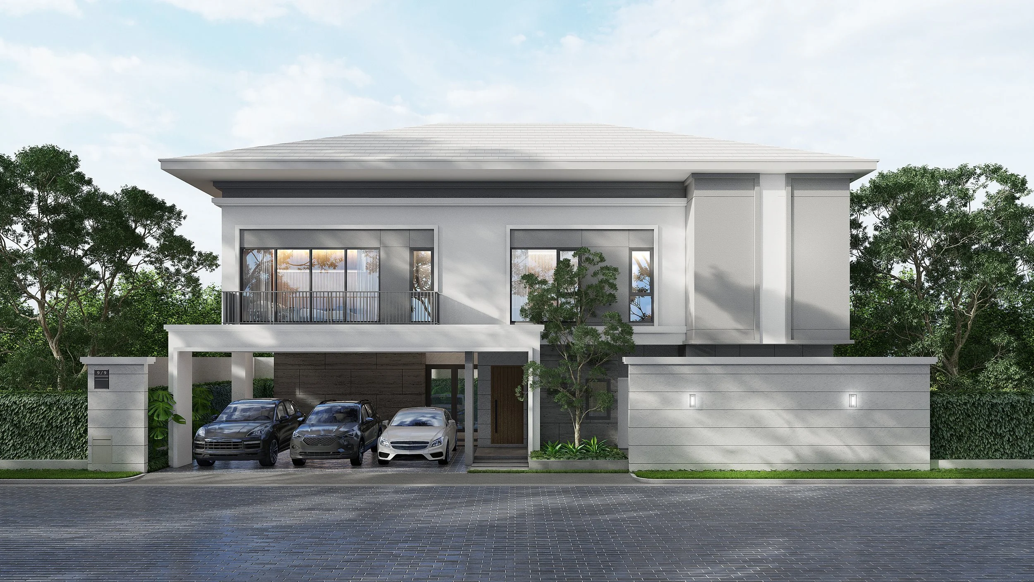
ขนาดที่ดิน 55 ตรว l พื้นที่ใช้สอย 270 ตรม l ที่ดินกว้าง 20 m. l ที่ดินลึก 11 m.
3 Parking
3 Master Bed Room
4 Bath Room
Maid’s Room
Laundry Room
Storage
Pet Friendly





