ORIGIN Option 1
ขนาดที่ดิน 55 ตรว l พื้นที่ใช้สอย 260 ตรม l ที่ดินกว้าง 11 เมตร l ที่ดินลึก 20 เมตร
3 Parking
3 Master Bed Room
4 Bath Room
Maid’s Room
Laundry Room
Storage
Pet Friendly
เริ่มต้น
6 ล้าน / 24,000 บาท ต่อ ตรม
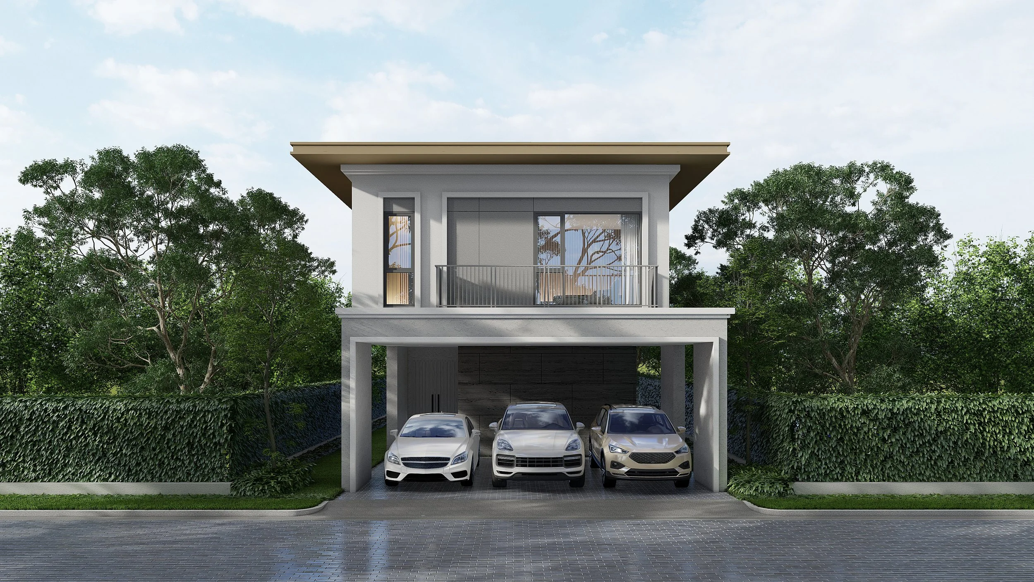
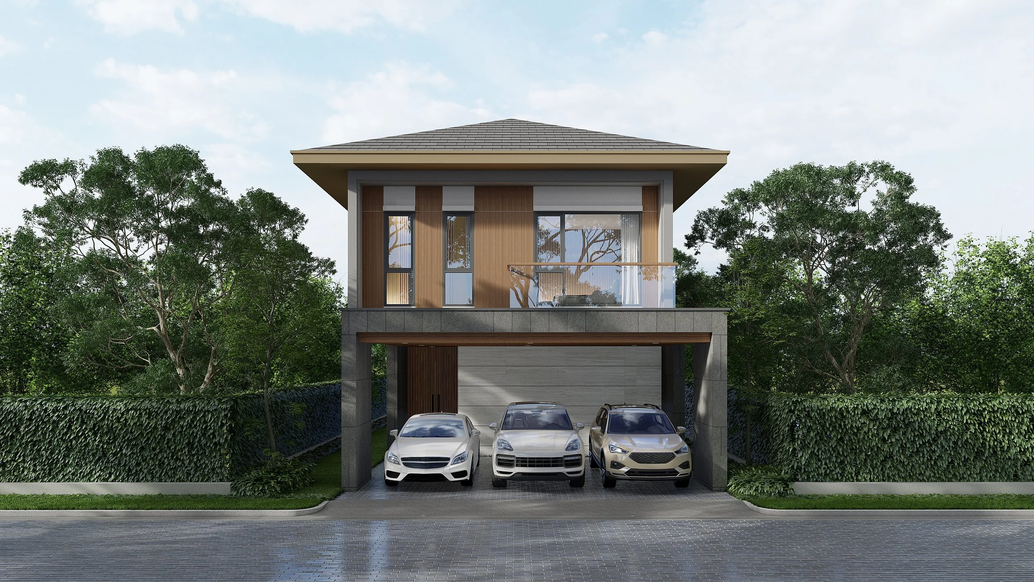
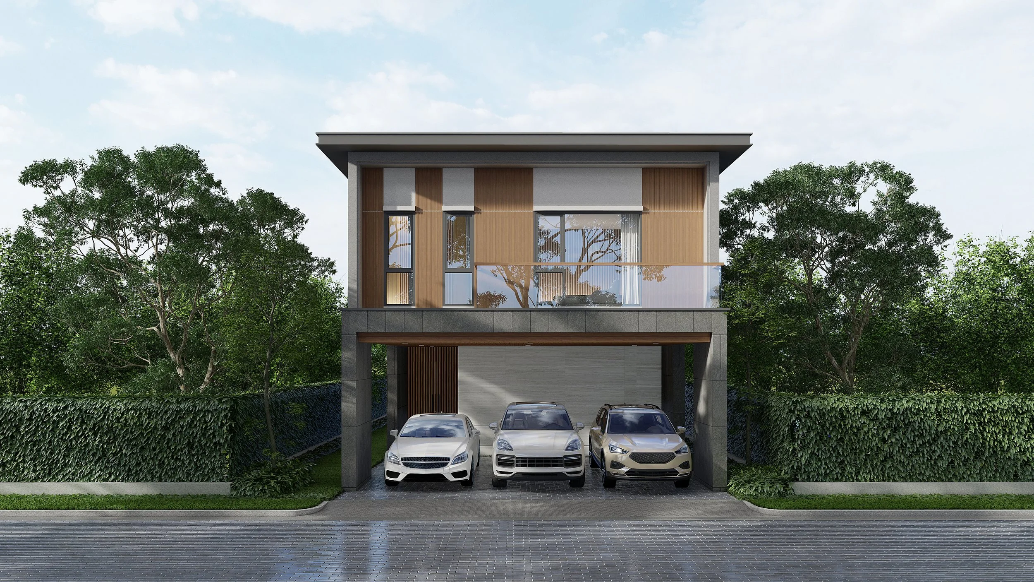
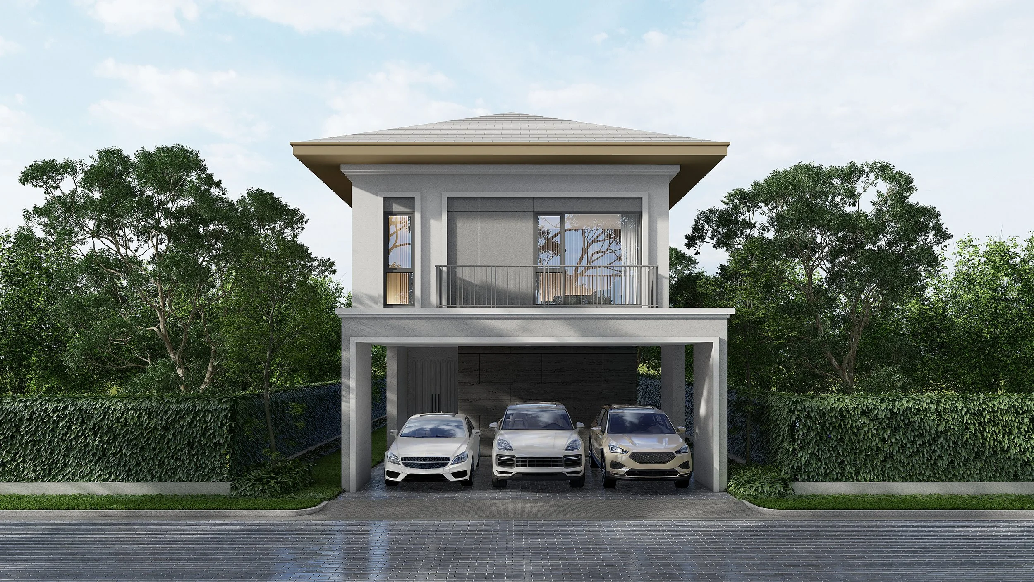
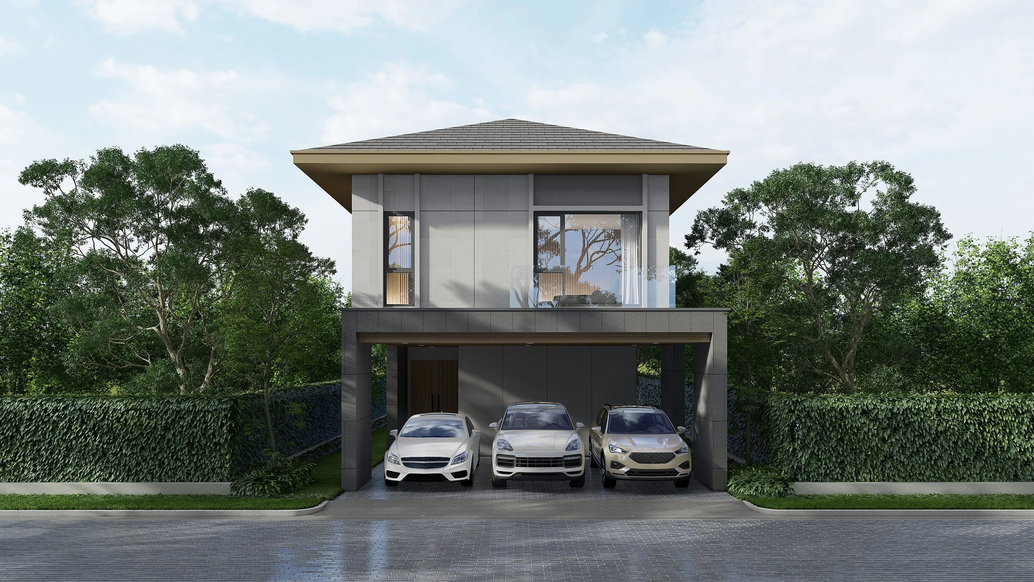
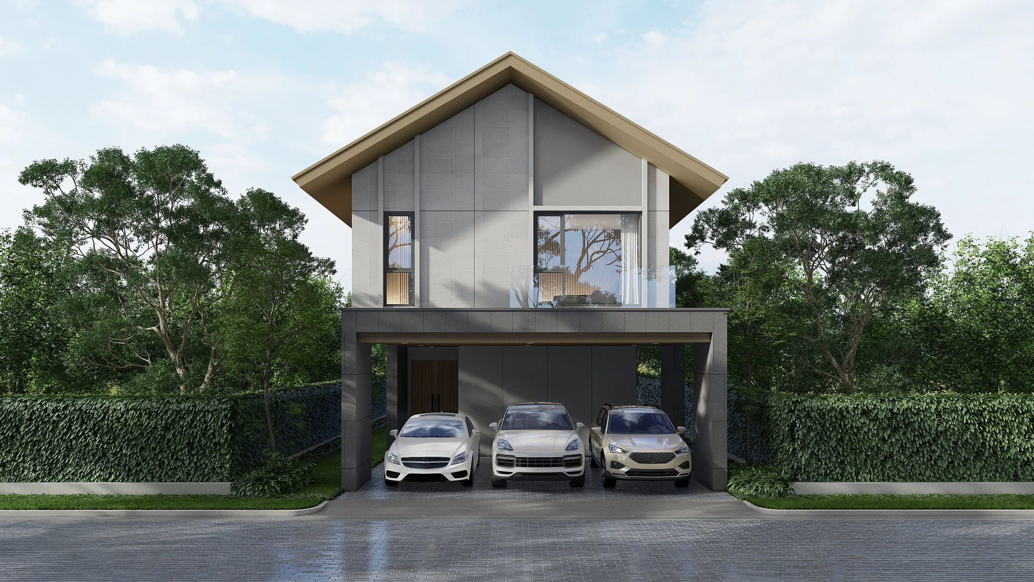
ขนาดที่ดิน 55 ตรว l พื้นที่ใช้สอย 260 ตรม l ที่ดินกว้าง 11 เมตร l ที่ดินลึก 20 เมตร
3 Parking
3 Master Bed Room
4 Bath Room
Maid’s Room
Laundry Room
Storage
Pet Friendly





