GENESIS Option 2
ขนาดที่ดิน 80 ตรว l พื้นที่ใช้สอย 370 ตรม l ที่ดินกว้าง 20 เมตร l ที่ดินลึก 16 เมตร
4 Parking
3 Master Bed Room
4 Bath Room
Family Area
Party Room
Maid’s Room
Laundry Room
Storage
Pet Friendly
เริ่มต้น
8.7 ล้าน / 24,000 บาท ต่อ ตรม
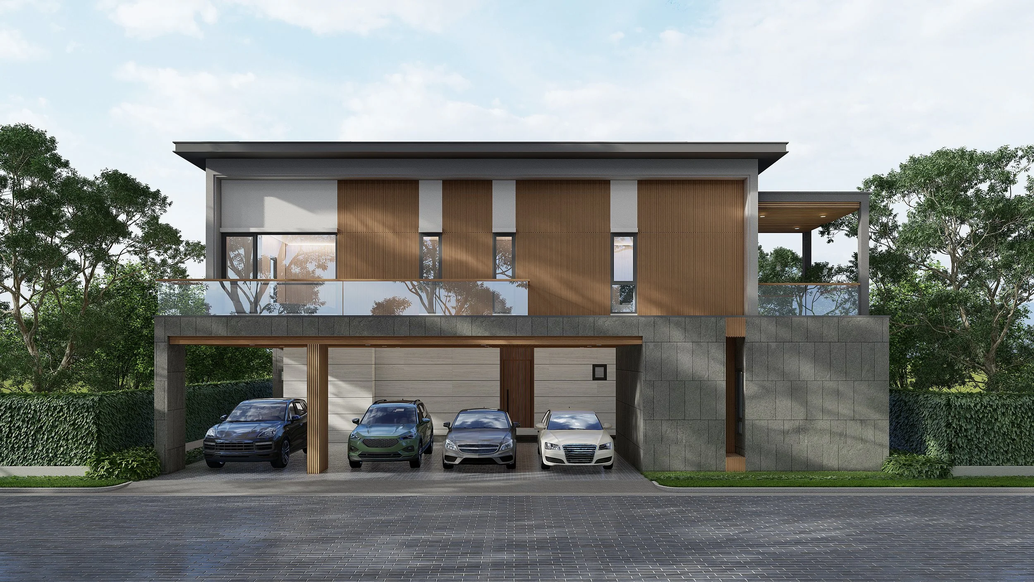
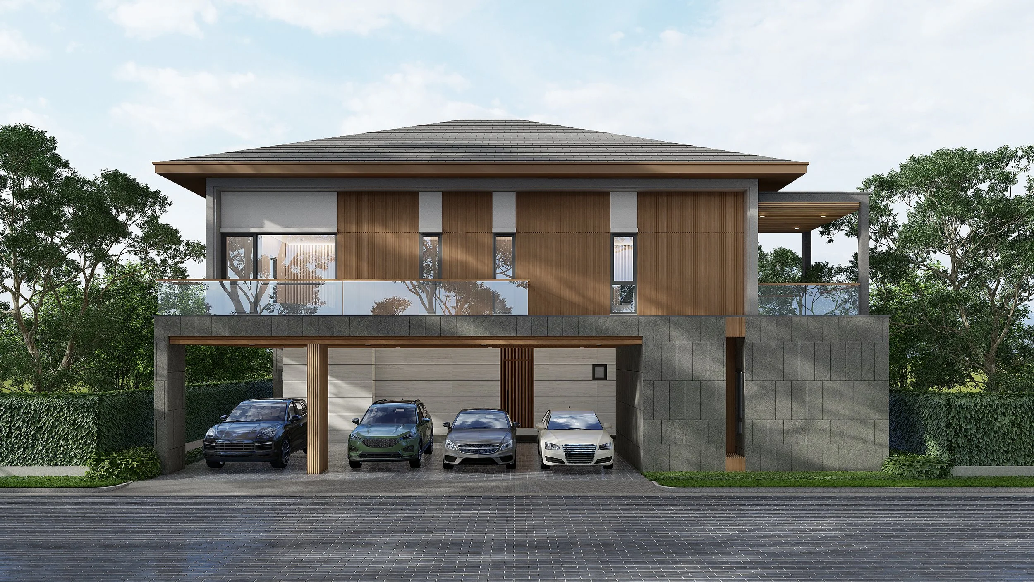
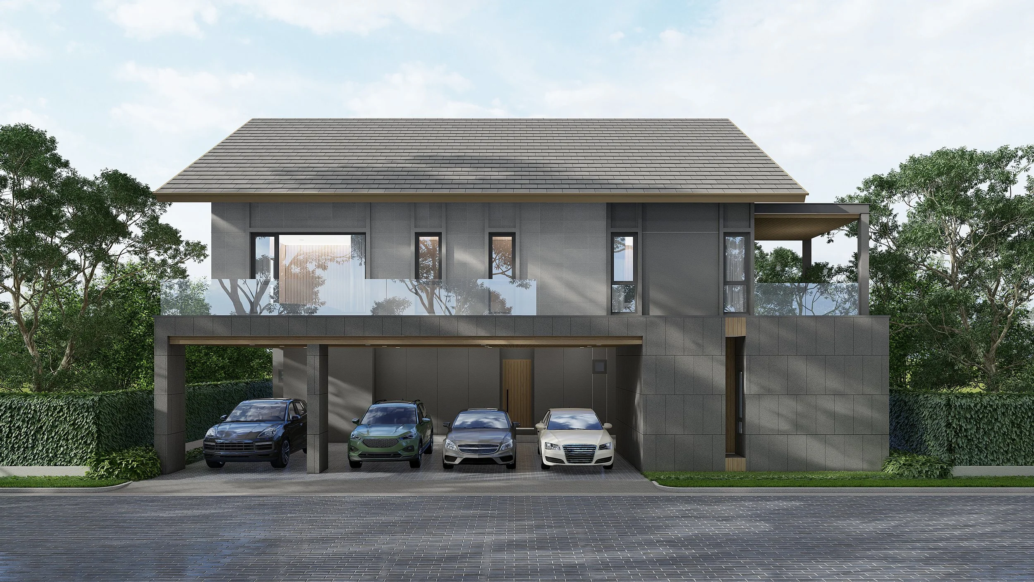
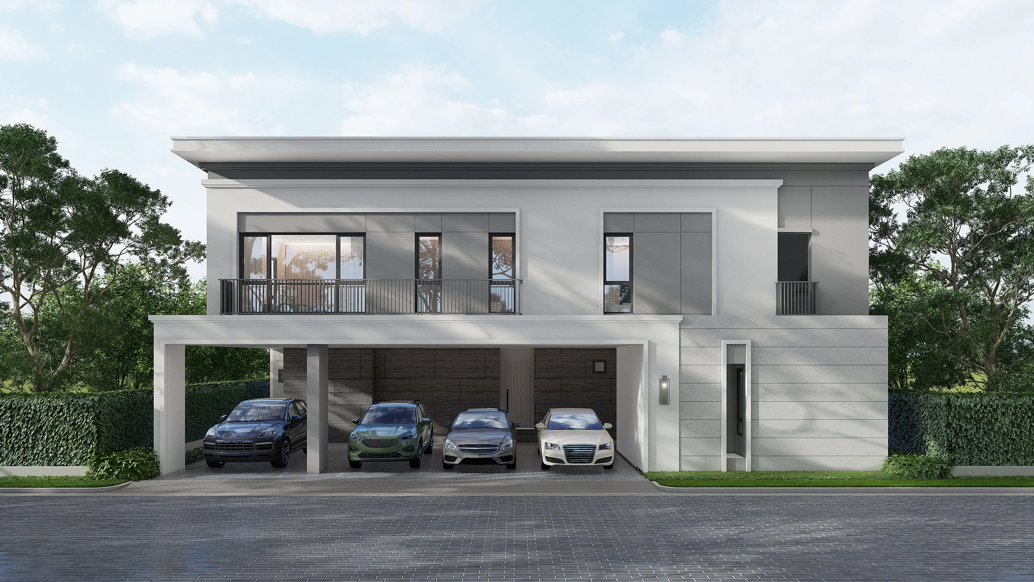
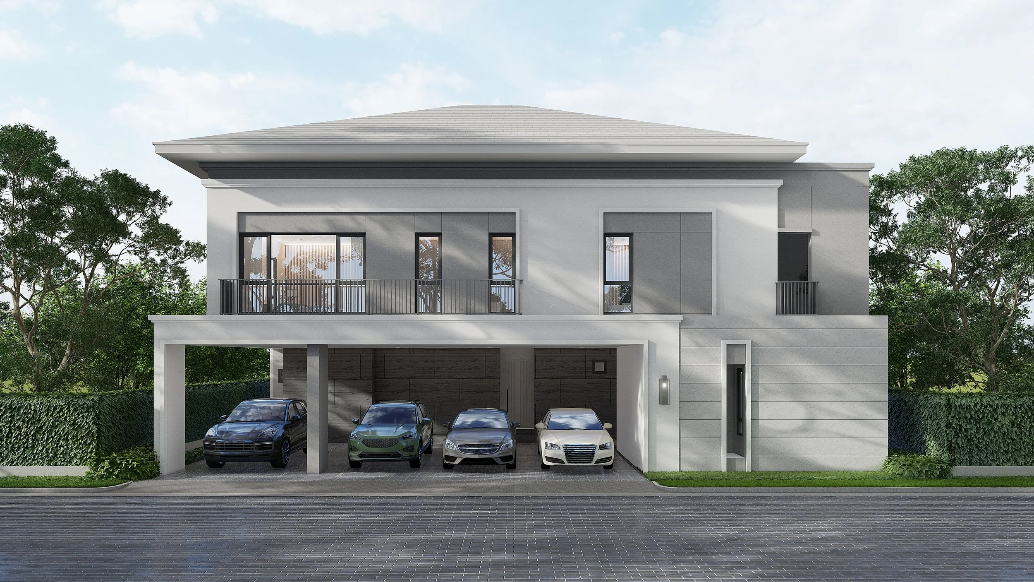
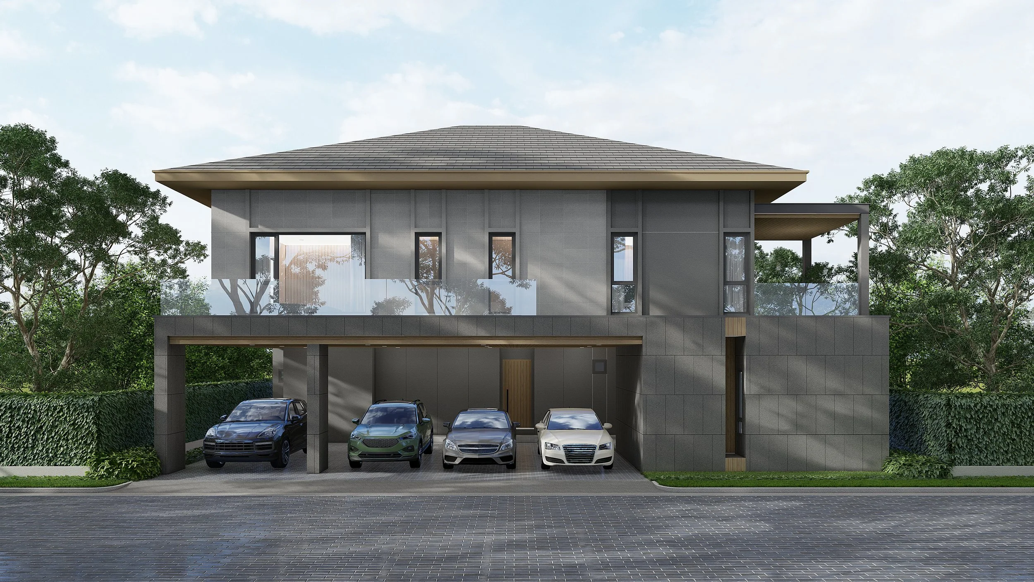
ขนาดที่ดิน 80 ตรว l พื้นที่ใช้สอย 370 ตรม l ที่ดินกว้าง 20 เมตร l ที่ดินลึก 16 เมตร
4 Parking
3 Master Bed Room
4 Bath Room
Family Area
Party Room
Maid’s Room
Laundry Room
Storage
Pet Friendly





