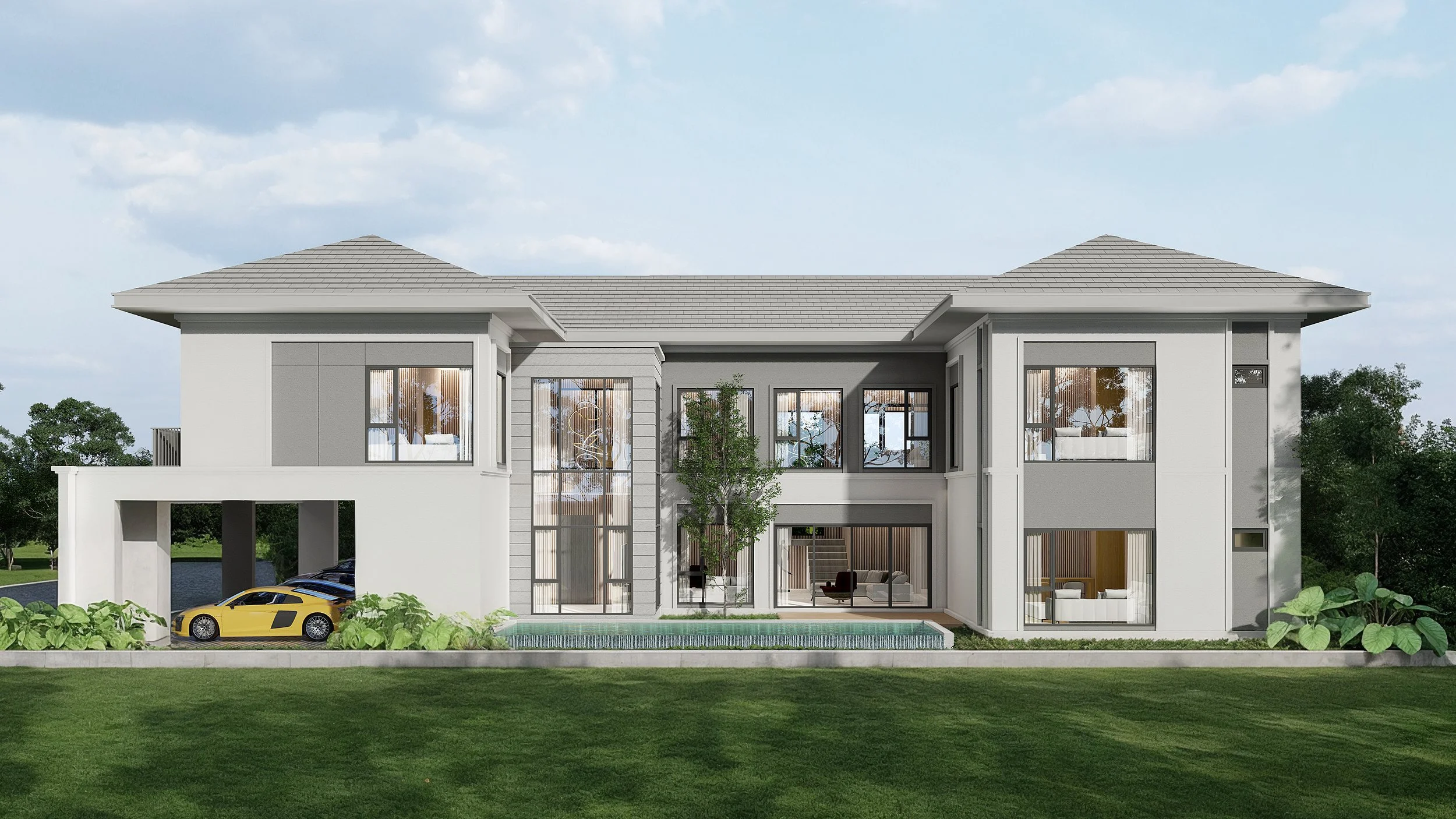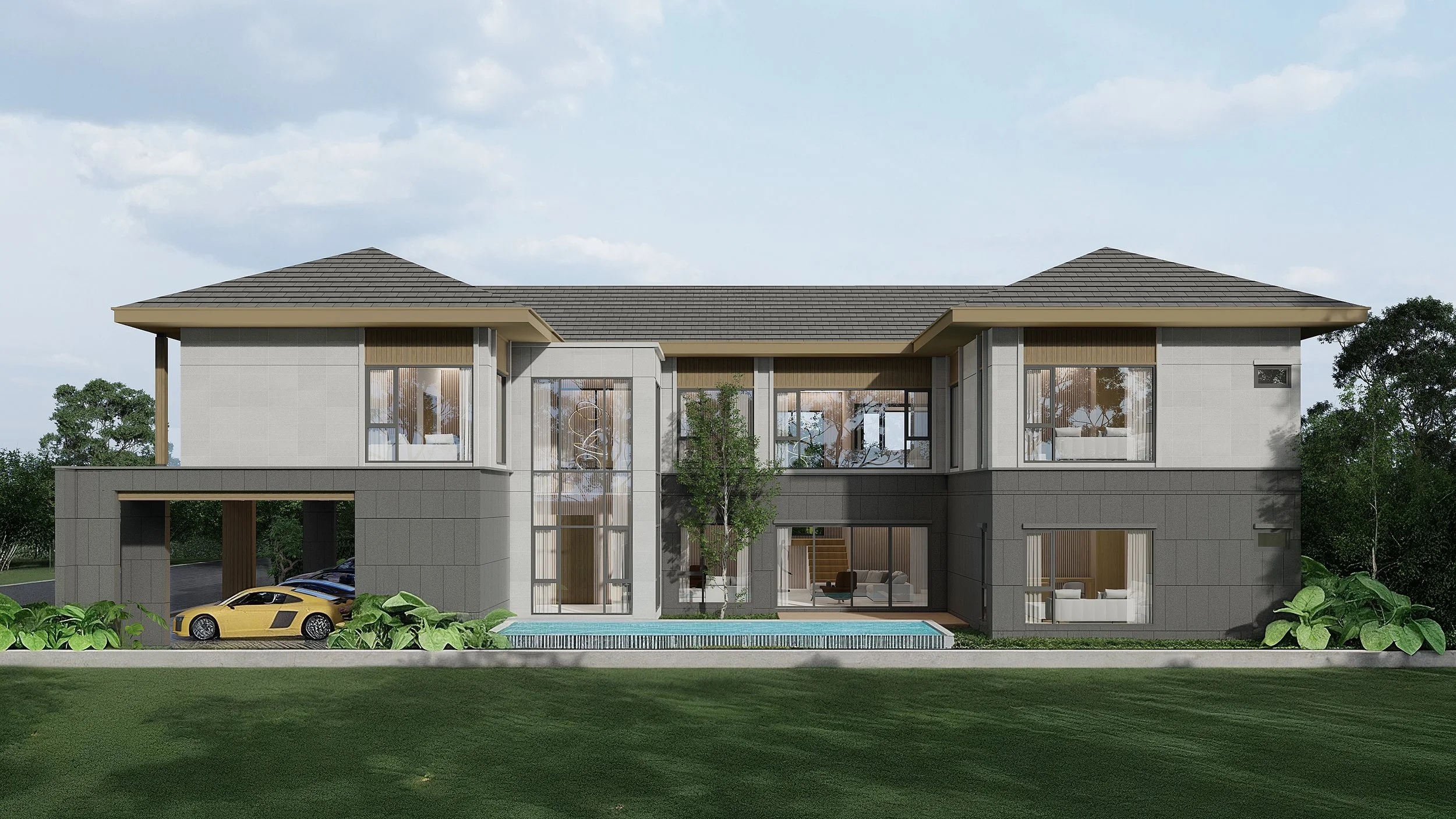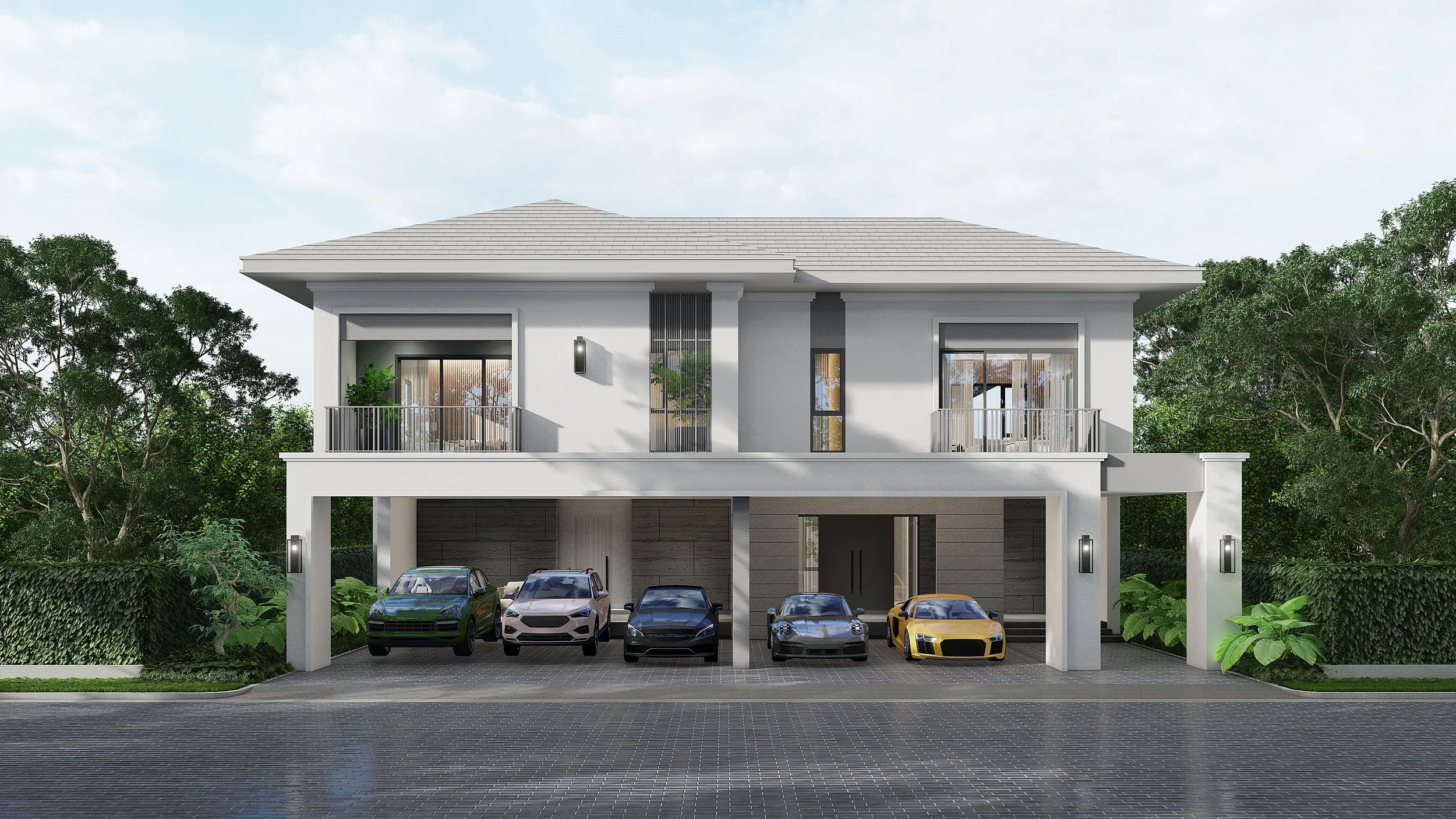ETERNITY Option 2
Land size 150 sqw l Usable area 700 sqm l Land Width 20 m. l Land Dept 30 m.
5 Parking
5 Master Bed Room
6 Bath Room
Master Living
Pantry
Family Area
Maid’s Room
Laundry Room
Storage
Pet Friendly
Starting at
14.7 MB / 24,000 baht per sqm



















