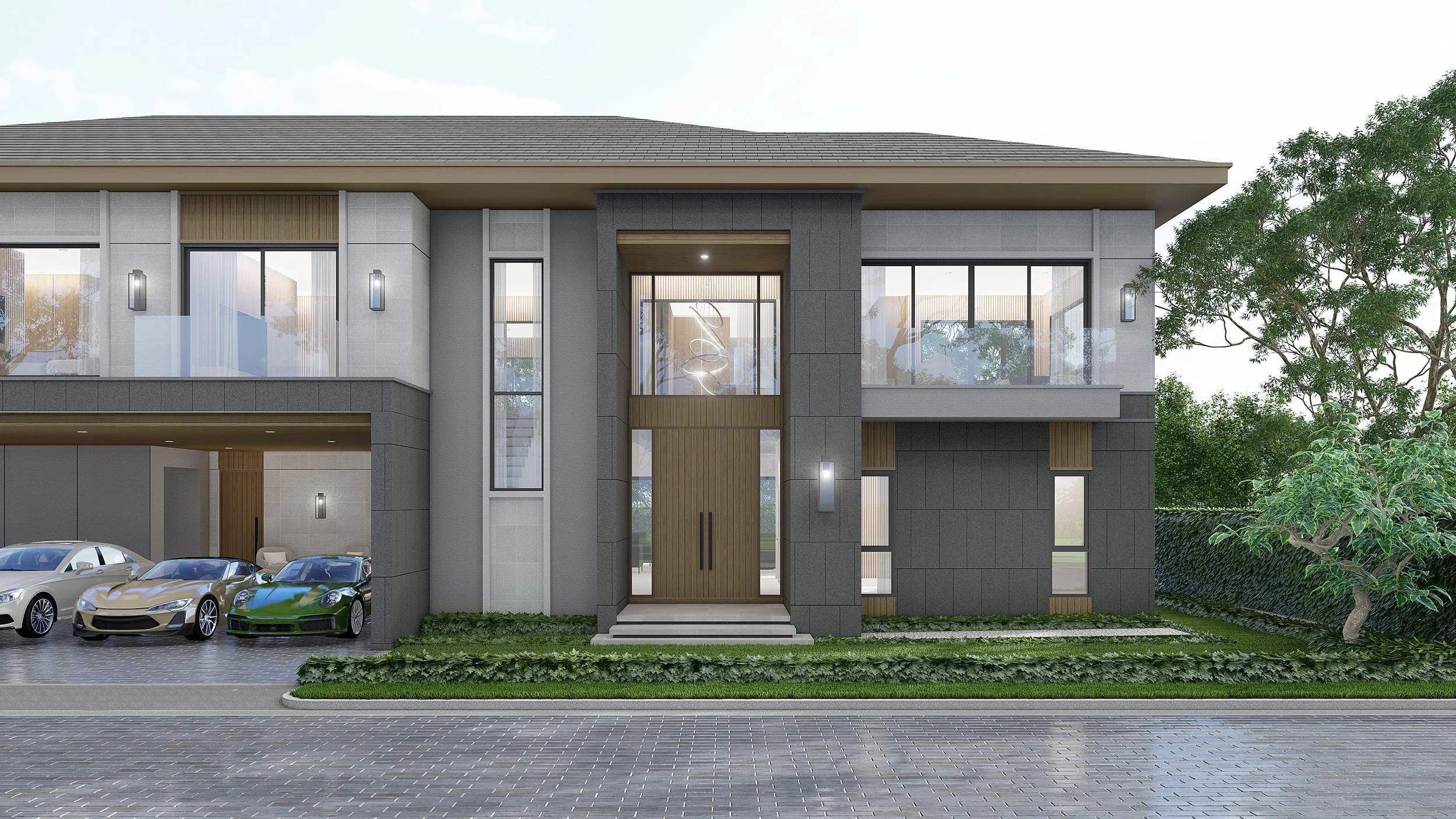ETERNITY Option 1
Land size 150 sqw l Usable area 615 sqm l Land Width 30 m. l Land Dept 20 m.
5 Parking
5 Master Bed Room
5 Walk- in Closet
6 Bath Room
Master Living
Family Area
Maid’s Room
Laundry Room
Storage
Pet Friendly
Starting at
14.7 MB / 24,000 baht per sqm


















